Introducing the Minim Styled Tiny Home, a beautifully designed 12′ x 24′ tiny house on wheels that offers a modern, open, and airy floor plan. With 265 sq ft of usable interior space, this tiny home is perfect for those seeking simplicity without sacrificing comfort.
- Spacious and Functional Design:
- The absence of sleeping lofts allows for a seamless single-level living experience, making it easier to navigate and enjoy your space.
- At 3.5 feet wider than typical tiny homes, the design enhances the feeling of openness and comfort.
- Modern Aesthetic:
- Abundant natural light floods the interior, creating a warm and inviting atmosphere.
- Clean lines and contemporary finishes contribute to a stylish and minimalist living environment.
- Versatile Sleeping Arrangement:
- A queen-sized bed cleverly pulls out from underneath the office platform, providing a practical and space-saving solution for your sleeping needs.
- Endless Customization Opportunities:
- This tiny home is ready for you to customize the interior to reflect your personal style and preferences. Whether you envision a cozy retreat, a functional workspace, or a blend of both, the possibilities are endless!
Embrace the tiny living lifestyle with the Minim Styled Tiny Home, where modern design meets functionality. It’s the perfect canvas for your next adventure, whether it’s a permanent residence or a getaway retreat!
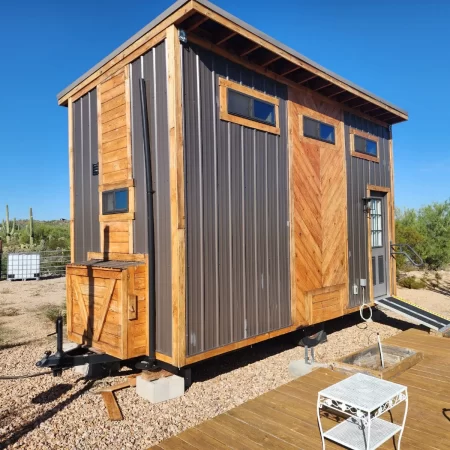
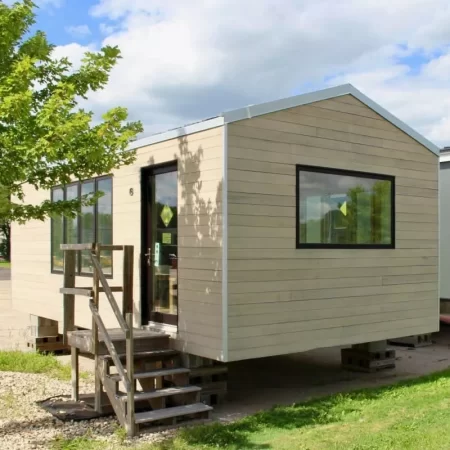
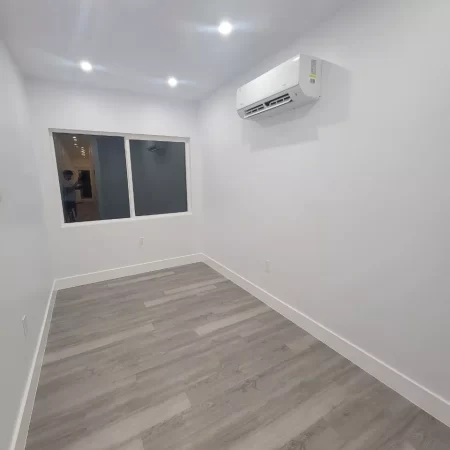
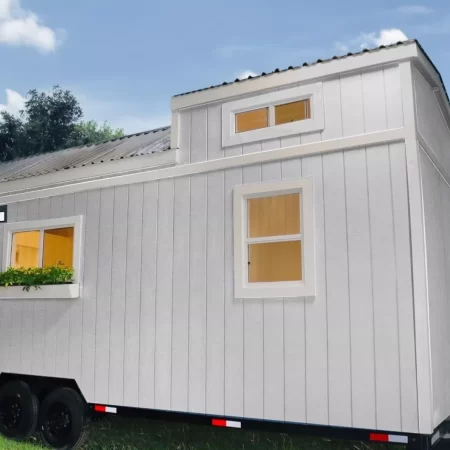
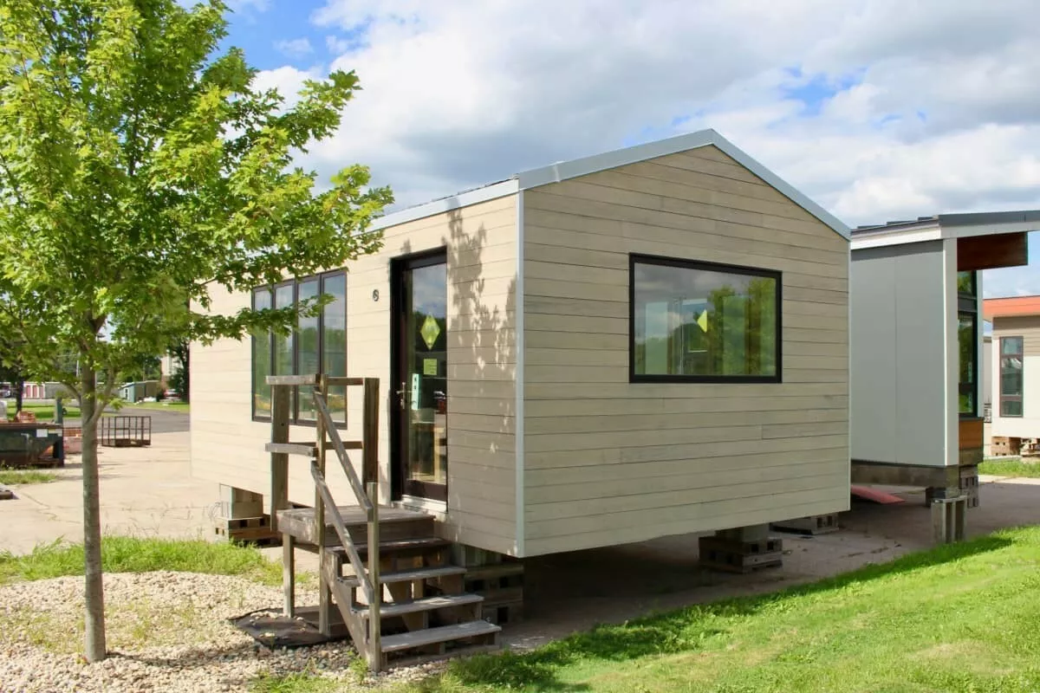
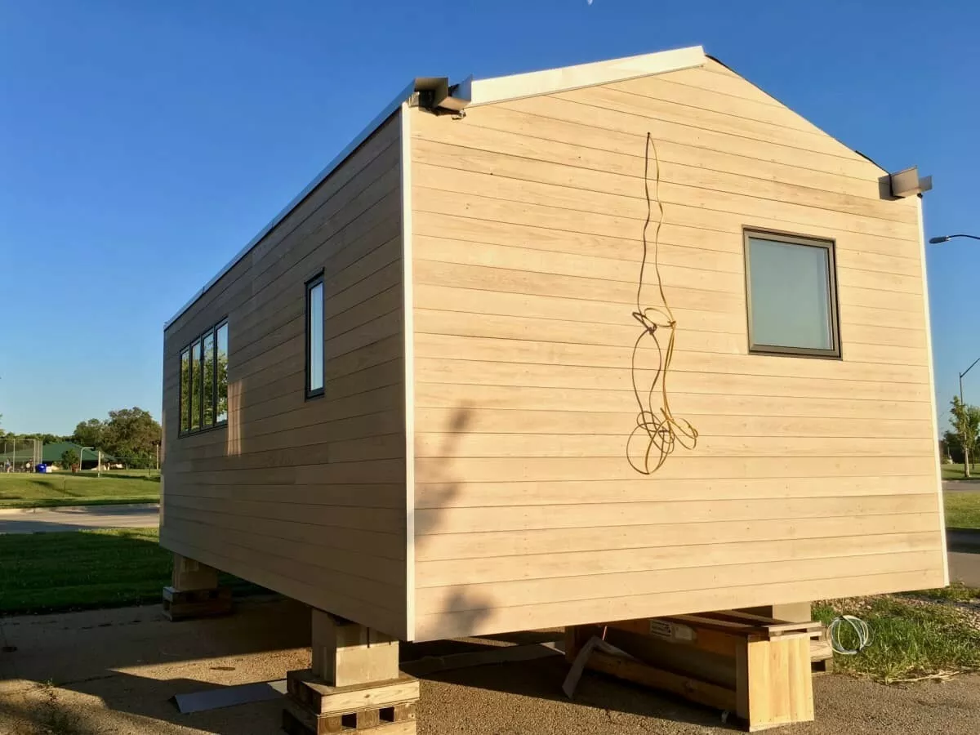
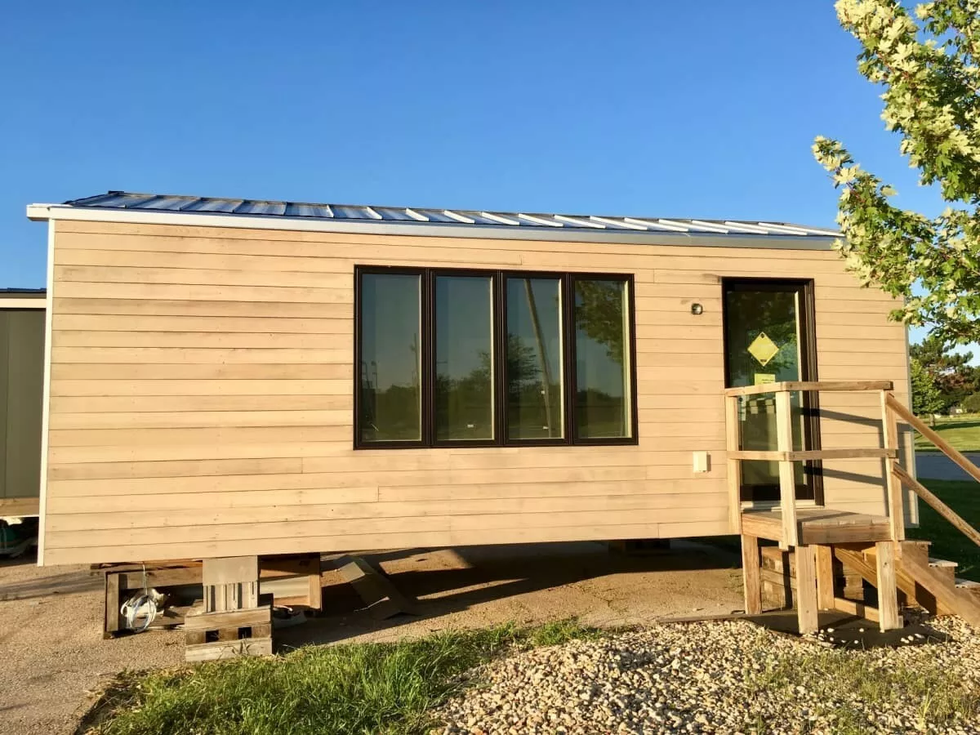
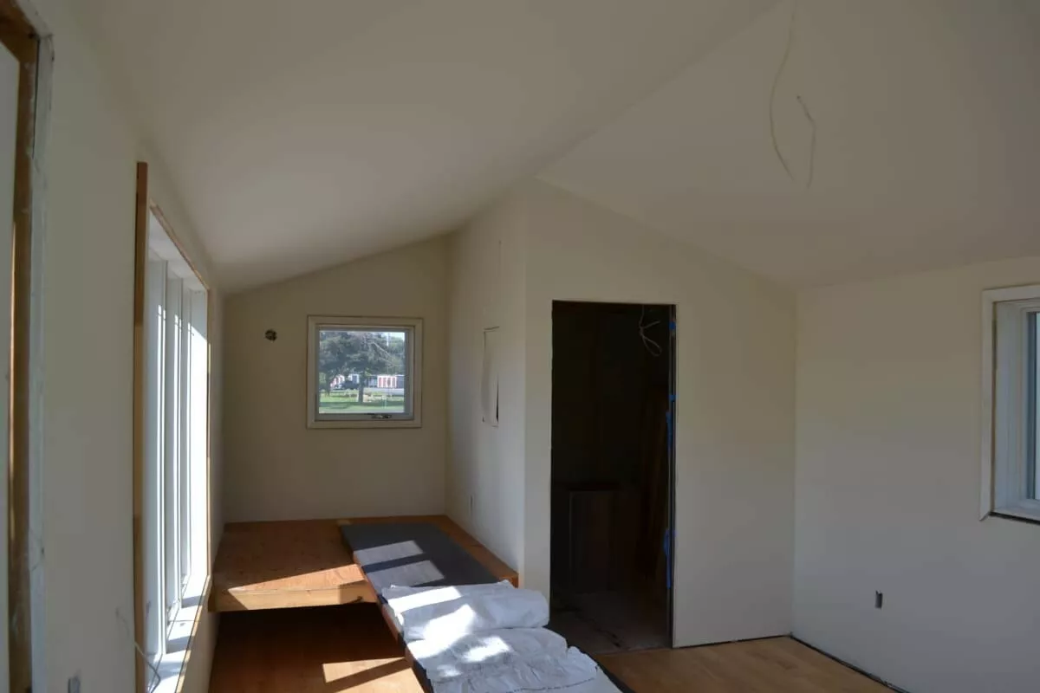
Reviews
There are no reviews yet.