Introducing “The Alpine”, a custom-built 40 ft container home designed for modern, minimalist living. With its compact yet highly functional layout, this prefabricated home offers a full range of amenities, making it an ideal choice for anyone seeking sustainable living, additional living quarters, or a rental property like an Airbnb or ADU (Accessory Dwelling Unit).
Dimensions & Layout:
- Exterior Dimensions: 40 ft (L) x 8 ft (W) x 9 ft 6 in (H)
- Interior Square Footage: 320 sq ft
- Bedroom: 10 ft (L) x 7 ft (W) x 8 ft 10 in (H)
- Kitchen/Living Room: 24 ft 3 1⁄4 in (L) x 7 ft (W) x 8 ft 10 in (H)
- Bathroom: 4 ft (L) x 7 ft (W) x 8 ft 10 in (H)
Framing & Walls:
- Constructed with 2×4 wood studs on 16 in centers, finished with drywall and orange peel texture.
- Closed cell spray foam insulation (Zone 3 rated) ensures energy efficiency, keeping your home comfortable year-round.
Electrical & Lighting:
- Powered by a 200amp 12-slot panel breaker (exterior mount).
- Ample 110v and 220v duplex outlets for all your needs, including specialized outlets for the refrigerator and electric stovetop.
- Brightened by 13 in brushed nickel low-profile lights and LED ceiling fans in the bedroom.
- Exterior flood lights for added safety and ambiance.
Flooring:
- Durable Lifeproof vinyl flooring throughout for a sleek, modern finish.
Windows & Doors:
- Features low-e double-pane windows with argon glass for superior insulation and energy efficiency.
- Includes a 6 ft x 3 ft horizontal slider window in both the kitchen and bedroom for plenty of natural light.
- 24 in x 80 in pocket doors in the bedroom and bathroom for space-saving convenience.
3/4 Bathroom:
- Complete with a 3 ft x 3 ft shower stall, vanity sink, and standard toilet. The bathroom also features a vent fan with light.
Living Area & Kitchenette:
- 6 ft shaker kitchen base cabinets with sealed butcher block countertops.
- 18 in x 18 in single bay sink with faucet.
- Equipped with a two-burner electric radiant stovetop.
Mechanical, Electrical, and Plumbing (MEP):
- HVAC: Two one-ton AUX ductless mini-split units (12,000 BTU) for heating and cooling.
- Water: RV-style water hookup with PEX plumbing, and greywater/blackwater PVC stub-outs for easy connection to city sewer or RV hookups.
- Water Heater: 13 kW Rheem tankless water heater, delivering 2.54 GPM of hot water on demand.
Exterior:
- Coated with oil-based enamel paint in a sleek grey color (Behr brand), providing both durability and style.
- Rust spots removed and primer applied for a polished finish (applies to used containers only).
Ideal for Off-Grid or City Living: This versatile container home is perfect for both off-grid and city living. With its thoughtful design and top-notch features, The Alpine is an excellent investment for personal living space or rental income.
Contact us today to secure this stunning, ready-to-live container home!
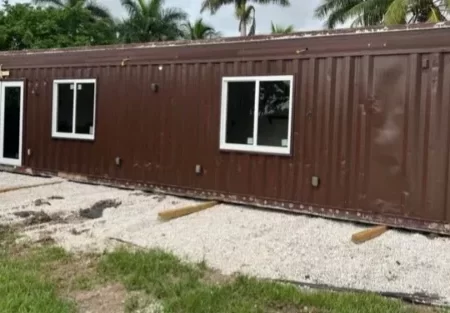
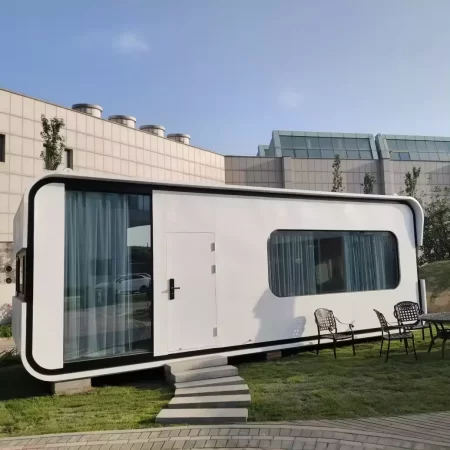
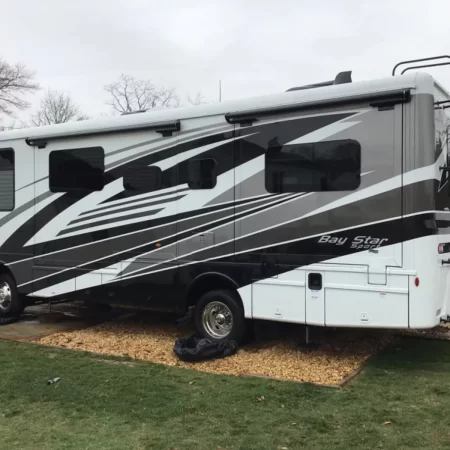
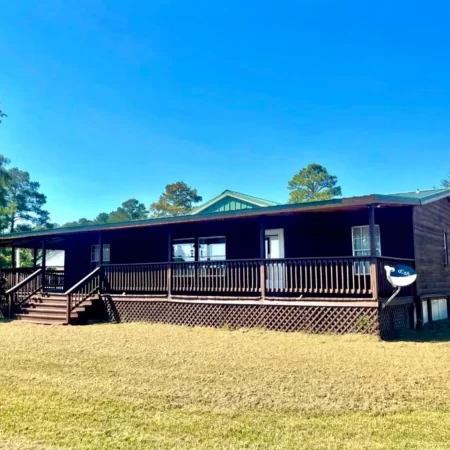
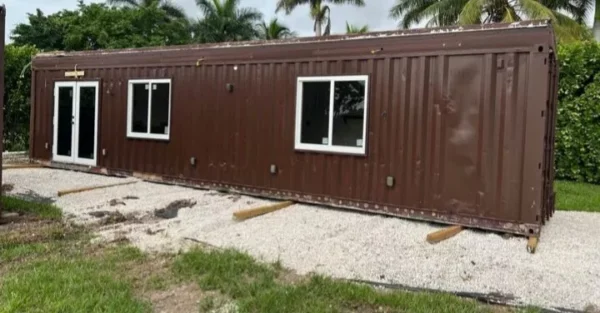
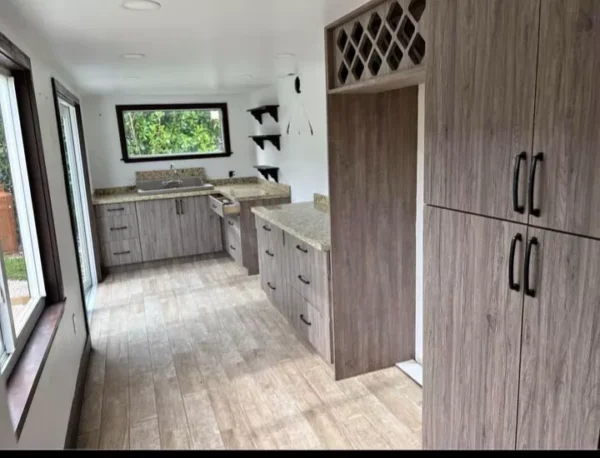
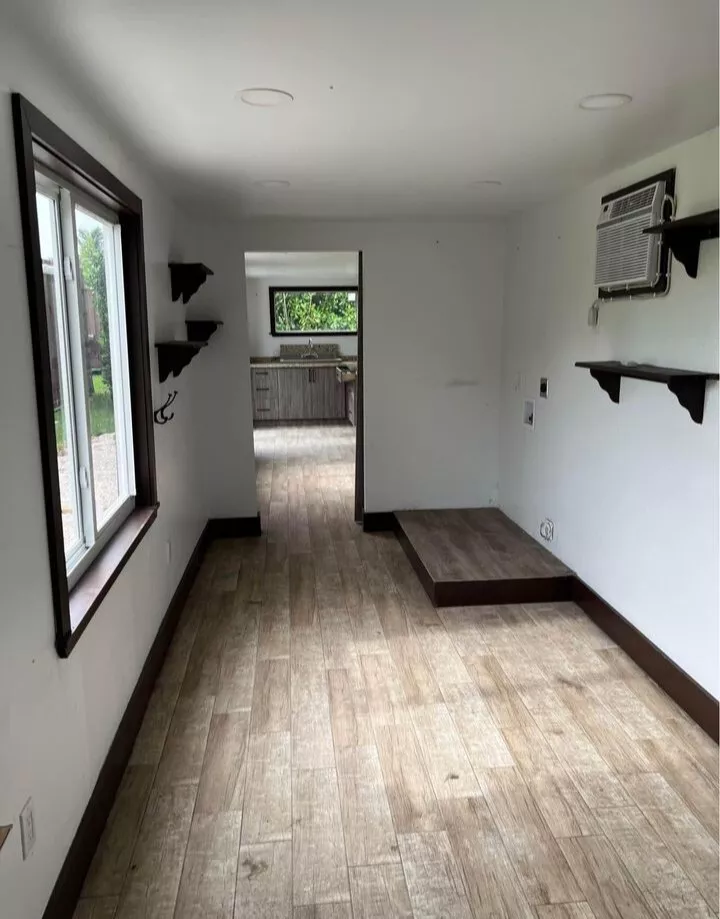
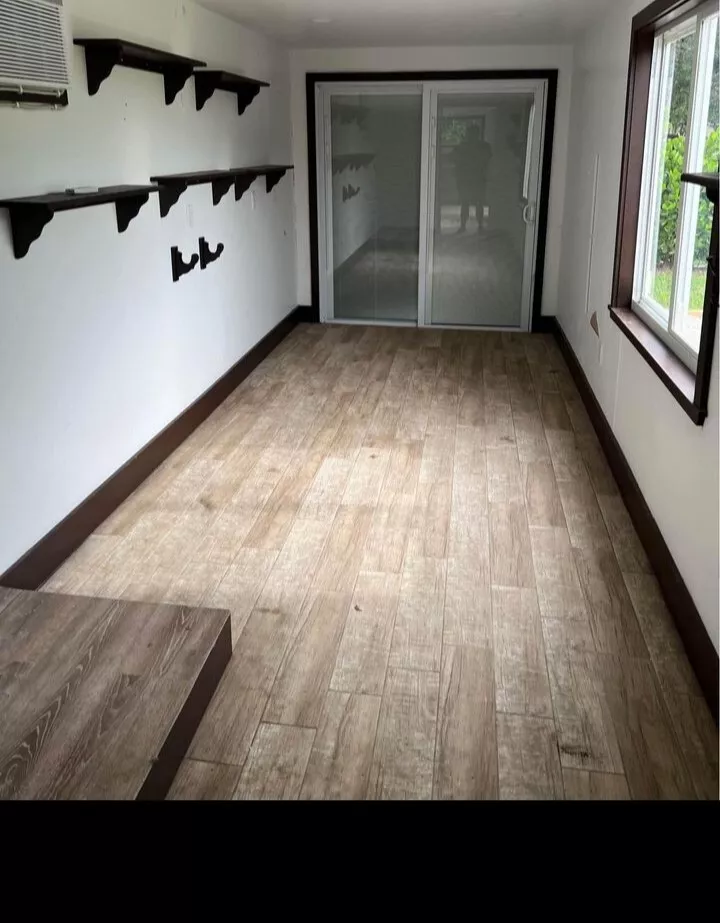
Reviews
There are no reviews yet.